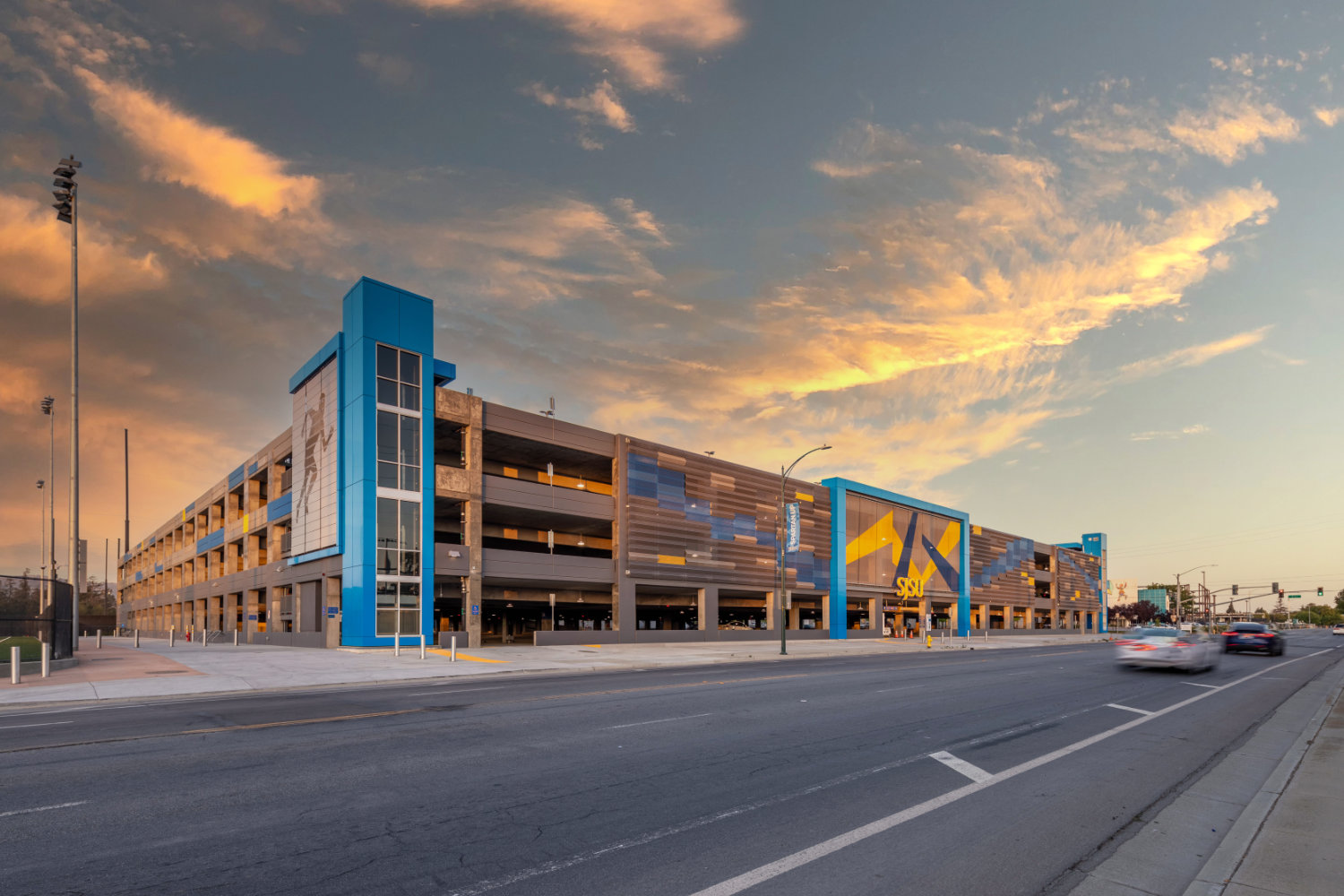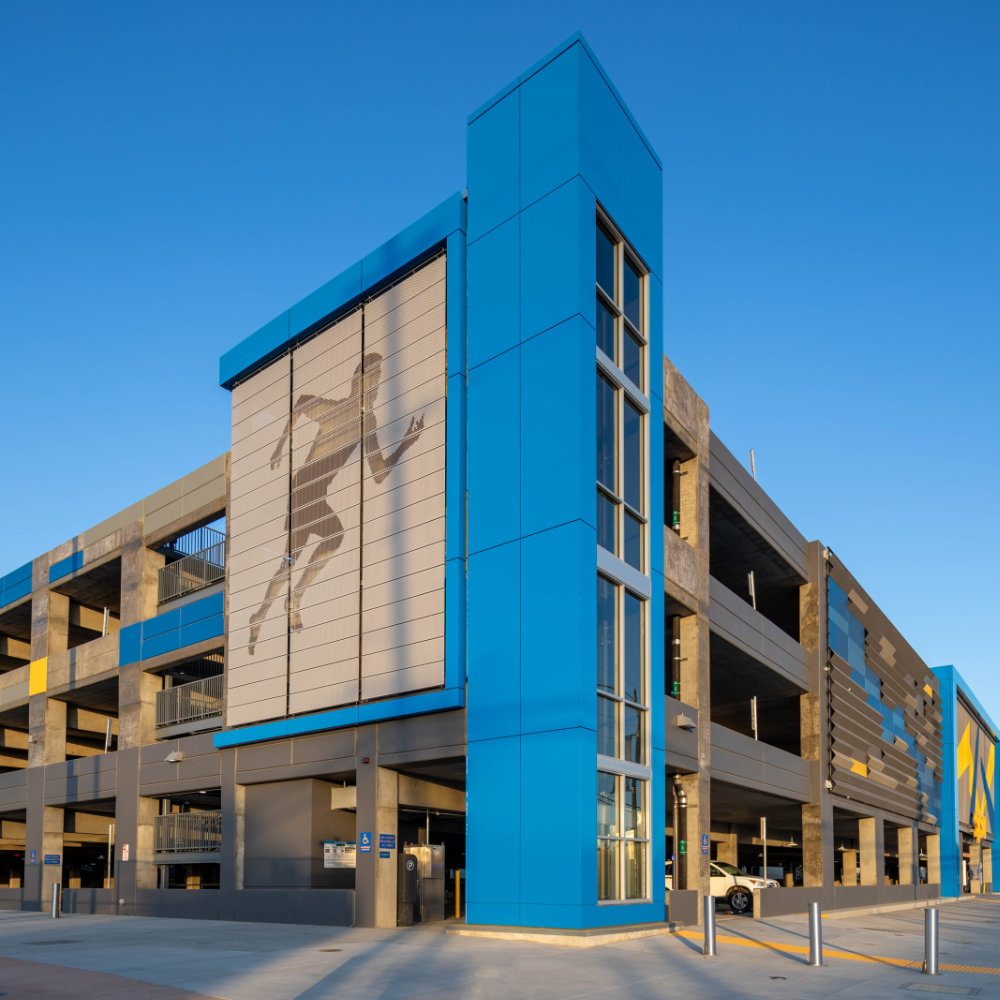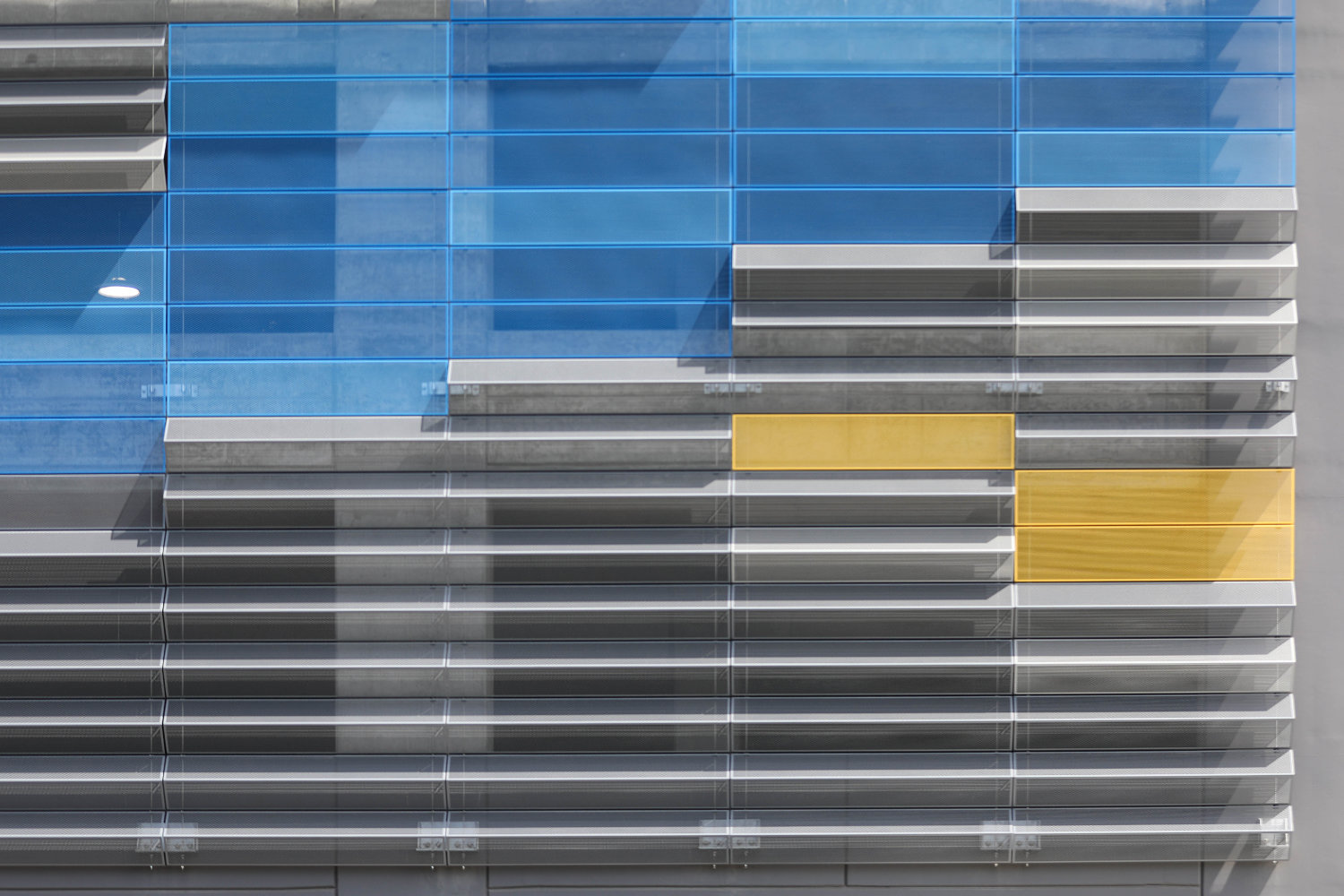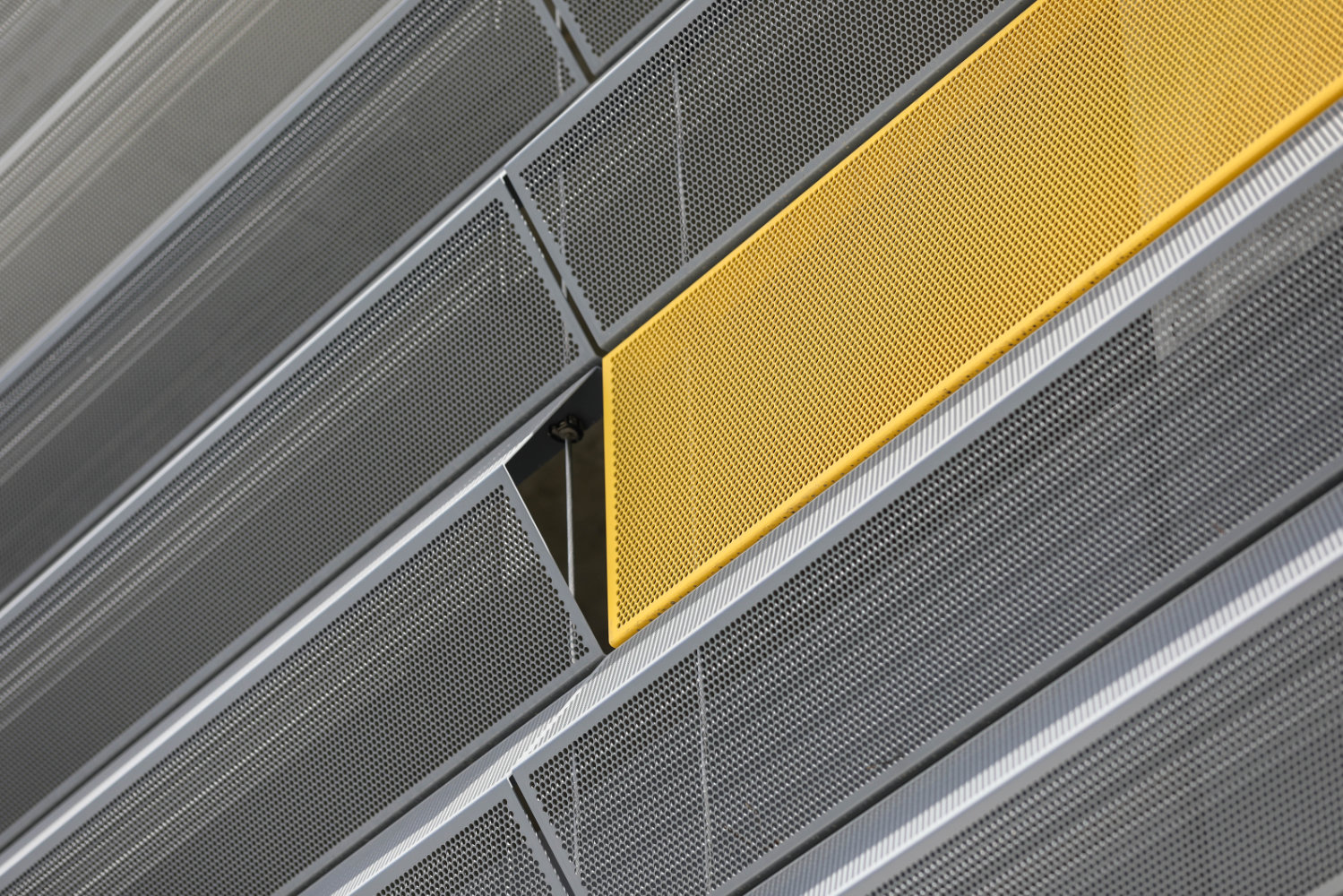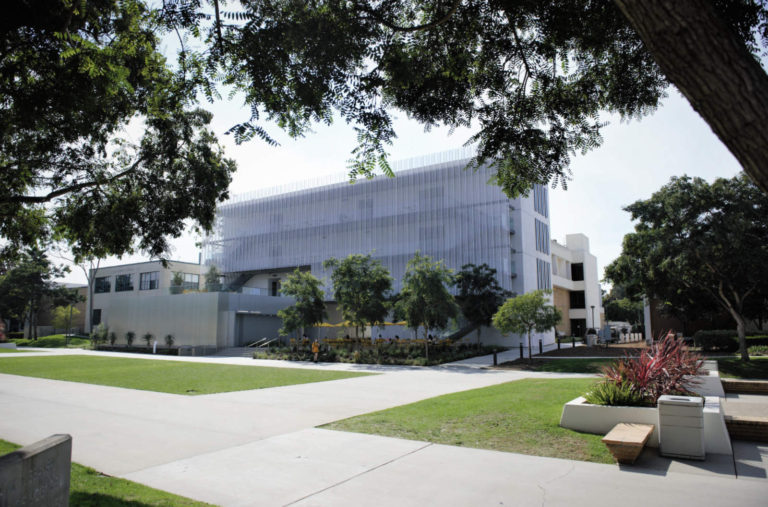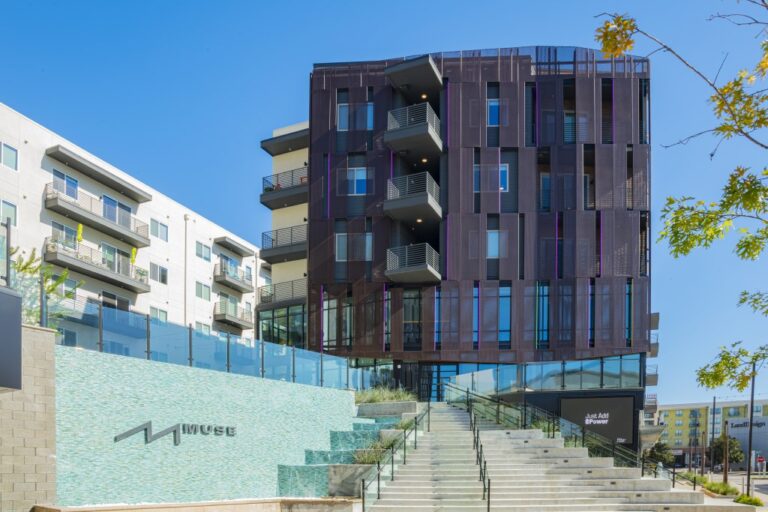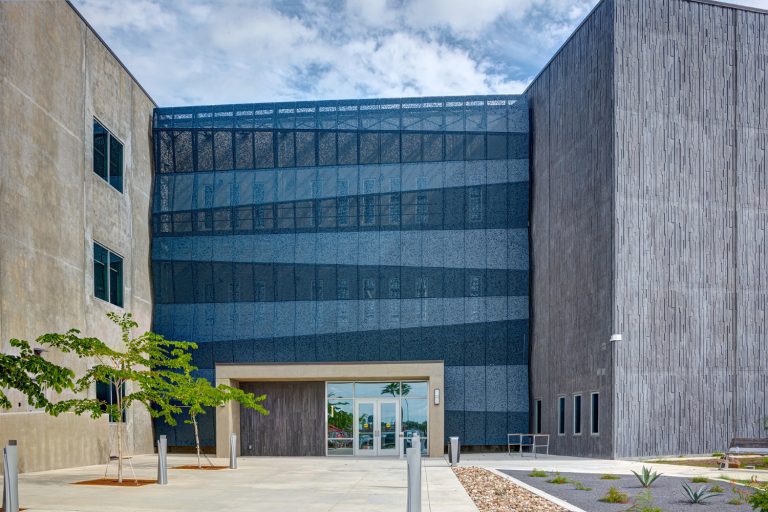San Jose State University Parking Façade
Architect: Watry Design
Builders: McCarthy Building Company and Pacific Erectors
Product: Atmosphere and Pic Perf
To celebrate school pride and showcase athletes from San Jose State University (SJSU), the four-level carpark façade revitalizes the southern part of the campus and inspires sustainable, functional and architectural solutions.
Inspiration for the façade came from celebrating SJSU’s legendary track and field coach, Bud Winter and the era of what they call “Speed City” athletes.
The blue and yellow design was built using our trademarked Pic Perf system to articulate the story of athletes new and old, featuring Olympic style graphics perforated into the aluminium powder-coated panels. The façade itself is suspended on stainless steel cables that connect from the top floor to fixed brackets on the ground level.
The façade system features a lightweight design that saved on labour and installation costs.
With 1500 parking spaces and charging stations for electric vehicles, visitors and students can easily enjoy an event without the stress of wondering where to park their cars. The design features multi-colored panels that give depth to the façade and has a quality of movement reminiscent of the athletes nearby.

